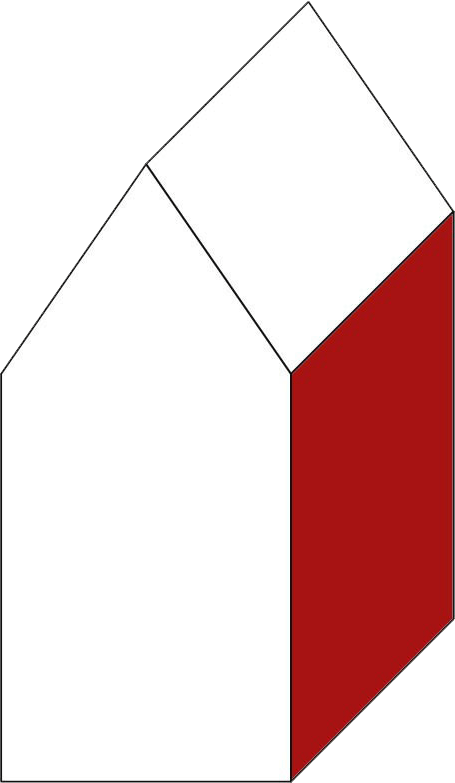Sozinho Imagery
Sozinho Imagery
Sozinho Imagery
SEATTLE
Contemporary classic
The design for this remodel and addition to an existing 1920s home included a full gut of the lower level to create a spacious family game room, 2 bedrooms with shared bath, powder room and mud room. An addition at the back of house created a dedicated media room which doubles as a quiet family hang-out space overlooking the existing lush back yard. Recessed black-out shades and a motorized projection screen convert the room into a darkened space for full media enjoyment.
A new deck and floating concrete tread stair to lawn augment the connection between the lower level living spaces and yard. Huge sliding doors open the family and media rooms to the covered deck to allow for indoor/outdoor living.
The work also included new windows and siding for the entire house to make the whole home cohesive. Lastly a new interior stair with custom open railing connects the updated/ expanded lower level with the upper level in an inviting fashion.
